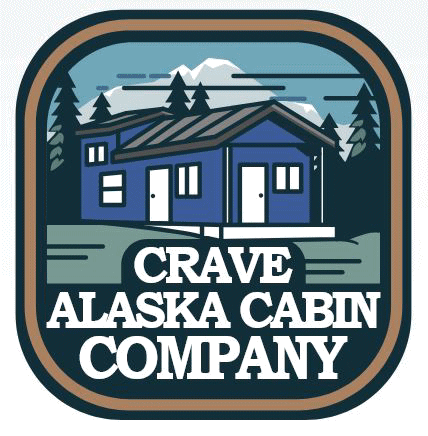
You Will Crave Our Alaska Cabins!

Our Latest....
Take a look at some of our latest completed cabins, fully finished with beautiful custom features!
At Crave Alaska Cabin Company, We’re not your average 3-D cookie-cutter shed builder — we create personalized custom homes that reflect your vision. Another happy customer, another dream brought to life!

We know that one of the first questions people have is: What will my cabin cost? While the final price depends on your unique design and preferences, we’ve put together some general guidelines to help you get started.
For estimating purposes, an unfinished cabin — 100% finished on the outside (weatherproofed) — typically costs around $105 per square foot. This gives you a solid starting point as you explore your options.
For estimating purposes, a finished cabin — complete with a fully finished interior — typically costs around $250 per square foot. This gives you a solid upper starting point as you explore your finished options.
Our cabin pricing includes delivery anywhere on the Kenai Peninsula—no extra charge! Installation and ground preparation are an additional charge. Call us or fill out our website Contact Form with the appropriate options and we can begin to determine the pricing options using the current price structure.
When you’re ready, we’ll walk through the details together to create a plan that fits both your vision and your budget. Let’s make your dream cabin a reality!
Kitchen
Full Bath
Sleeping Loft
Gas/Wood Stove
Once you have a clear vision of your dream cabin, get in touch with us! We’ll be happy to discuss your ideas, provide you with up-to-date pricing, and walk you through our financing options to help make your dream a reality.
We can even construct a larger double wide cabin or Adirondack. Come visit us and take a look!
The 448 sq. ft. cabin below is designed with both comfort and adventure in mind. It features a cozy sleeping loft, a full bathroom, a fully equipped kitchen, and a gas stove to keep you warm on chilly Alaskan nights. For those who love to soak in the scenery, we offer an optional kitchen vanity window—perfect for capturing breathtaking views. With a welcoming front deck and a convenient side door, this cabin offers the ideal balance of rustic charm and modern comfort, making it perfect for embracing the great outdoors. As an example this 448 sq. ft. cabin below would be priced at approximately $100,800 finished and ready to go! Contact us for more information.
ELEVATION VIEWS





Inside the Build: Shed and Double Wide Cabin Walkthroughs
Custom cabins for your lifestyle! Experience comfort
and functionality designed just for you!
Stairs or Ladder
Painted T1-11 or Engineered Siding
Storage Loft
Full Utility
Hookups
Flooring
Kitchen Cabinets
Lower Level
Interior Height
Pocket Doors




Custom-Built for You
Every cabin we build is carefully crafted to match your unique needs and preferences. From design to finishing touches, we ensure that every detail reflects your vision, creating a space that truly feels like home. Just reach out to us.
Looking for specific features or custom modifications? We’ve got you covered! If there’s something you don’t see listed, just give us a call at (907) 953-0991 —we’re happy to discuss customization options and bring your dream cabin to life.
If you're in the Sterling, Alaska area, we invite you to stop by our friendly workshop! See our craftsmanship up close, meet our team, and explore the possibilities for your future cabin. We’d love to chat and help you find the perfect home.
